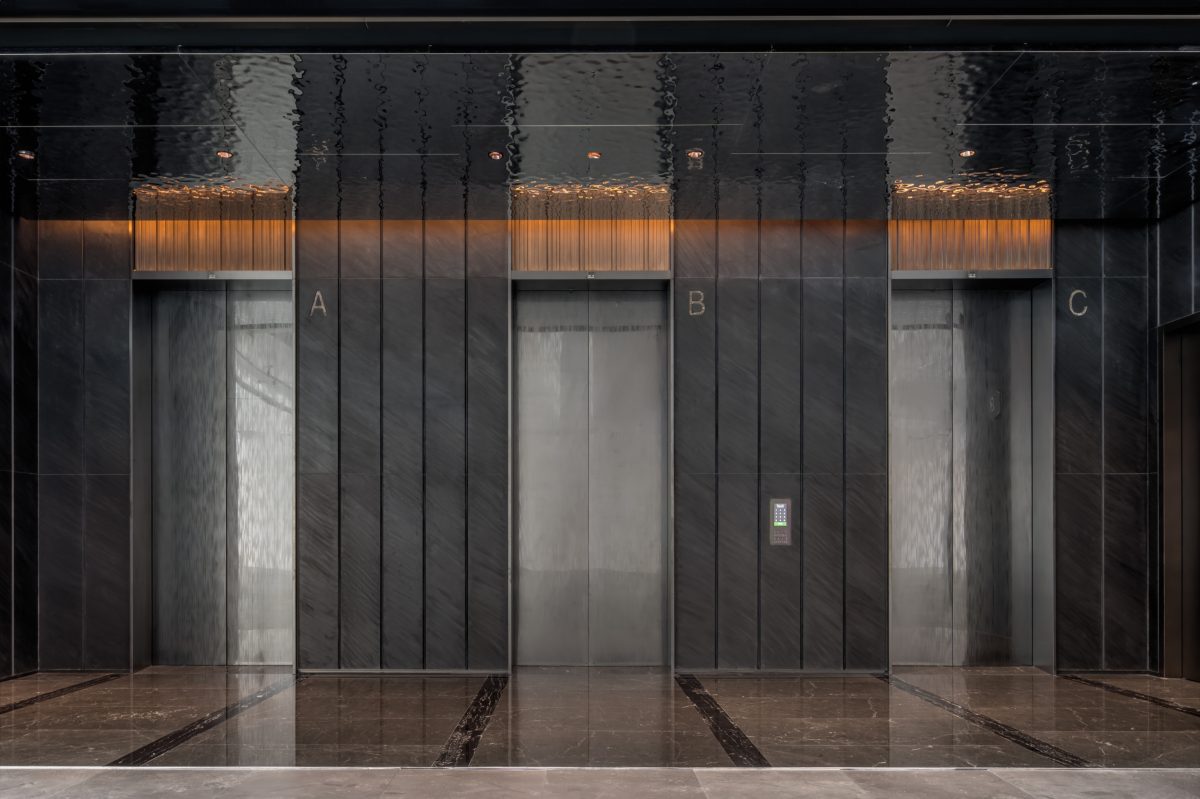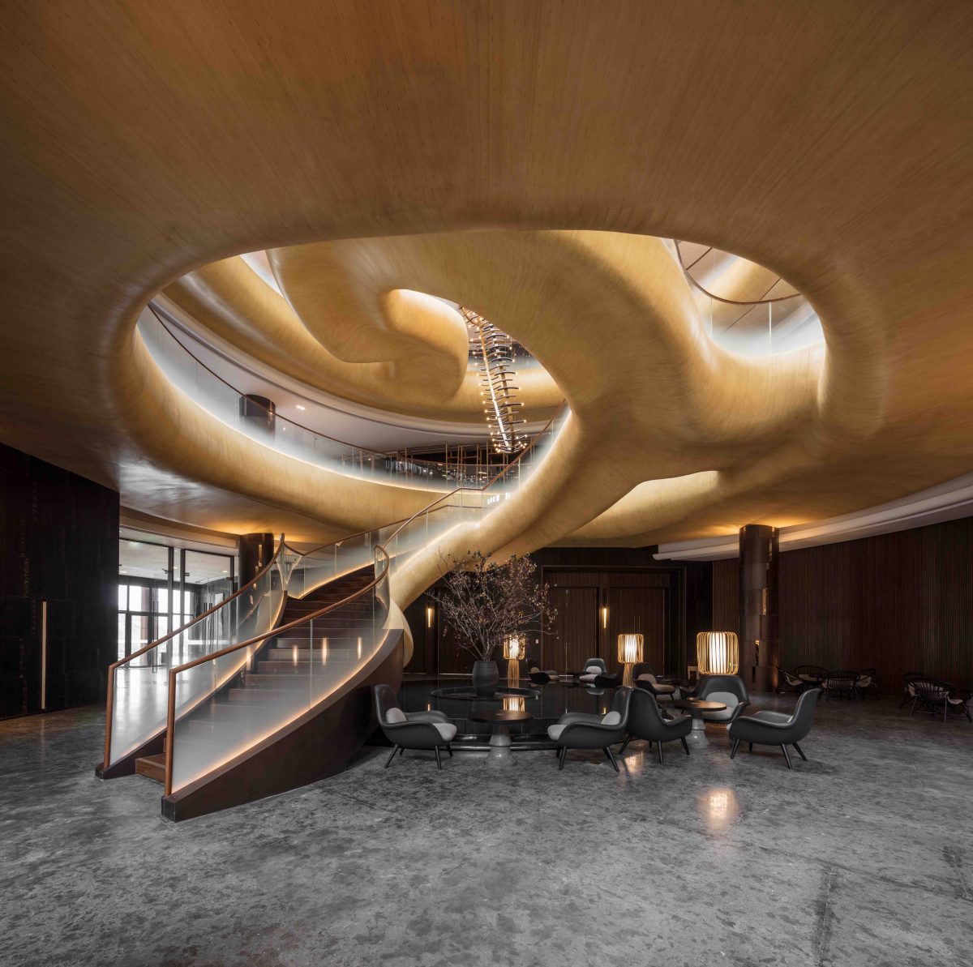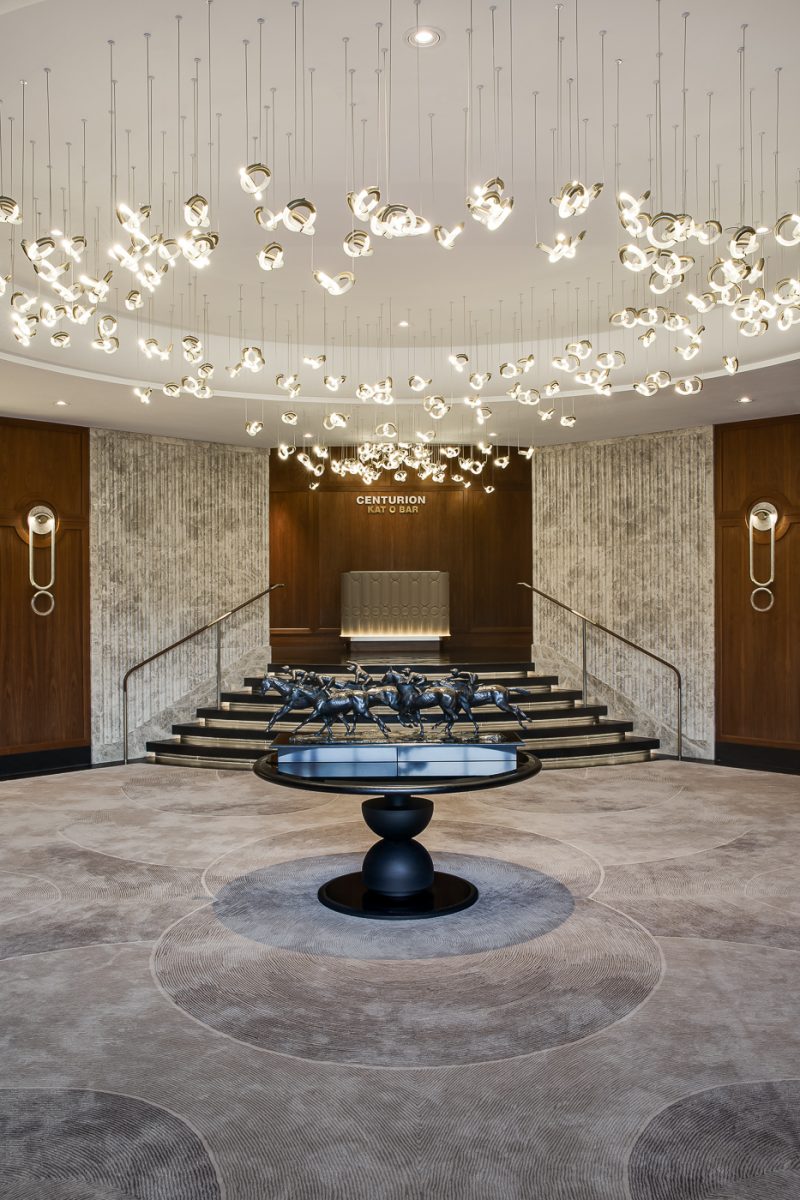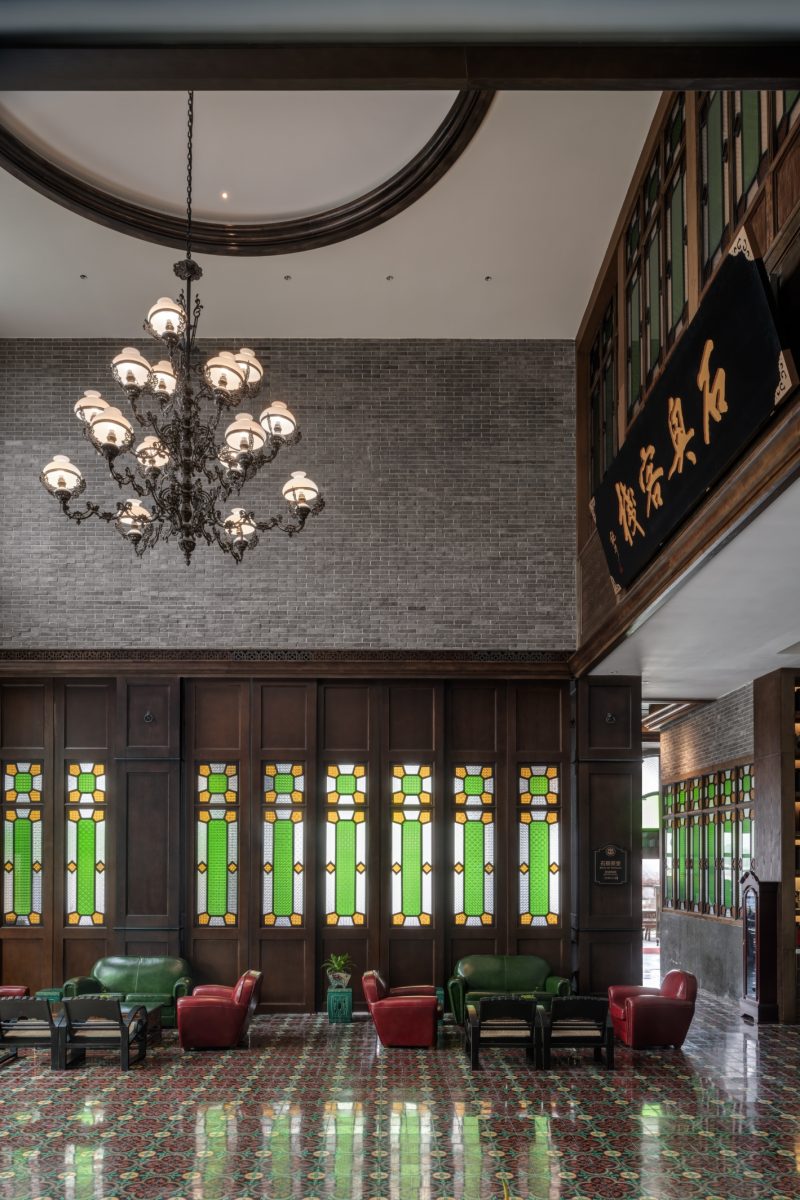The commercial project "S22" located at No. 22 Heung Yip Road, Wong Chuk Hang, in the Southern District of Hong Kong Island, developed by the Empire Group, stands tall with its unique design amidst the bustling buildings, resembling a majestic mountain peak bearing witness to the enduring spirit of the empire's three generations of relentless dedication. With a deep love for Hong Kong and a unique vision, STYLUS STUDIO incorporates the considerations of the developer's family legacy and future aspirations, crafting "S22" into a commercial project that bridges the echoes of history and explores a grand future.
-
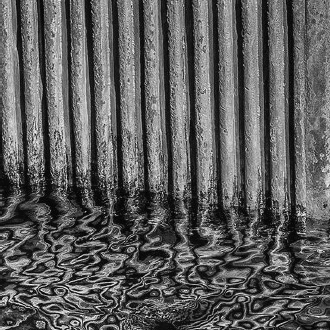
Enduring
-
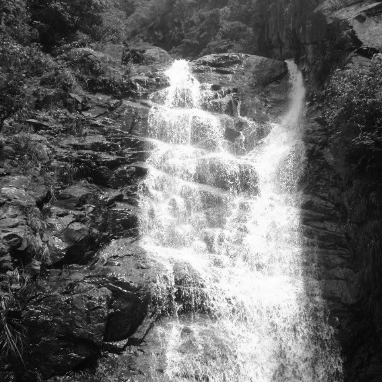
Cascading
-
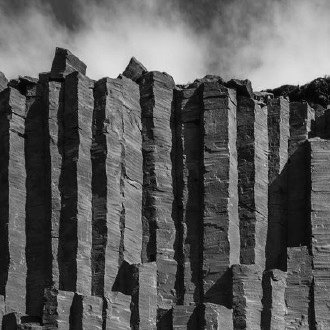
Majestic
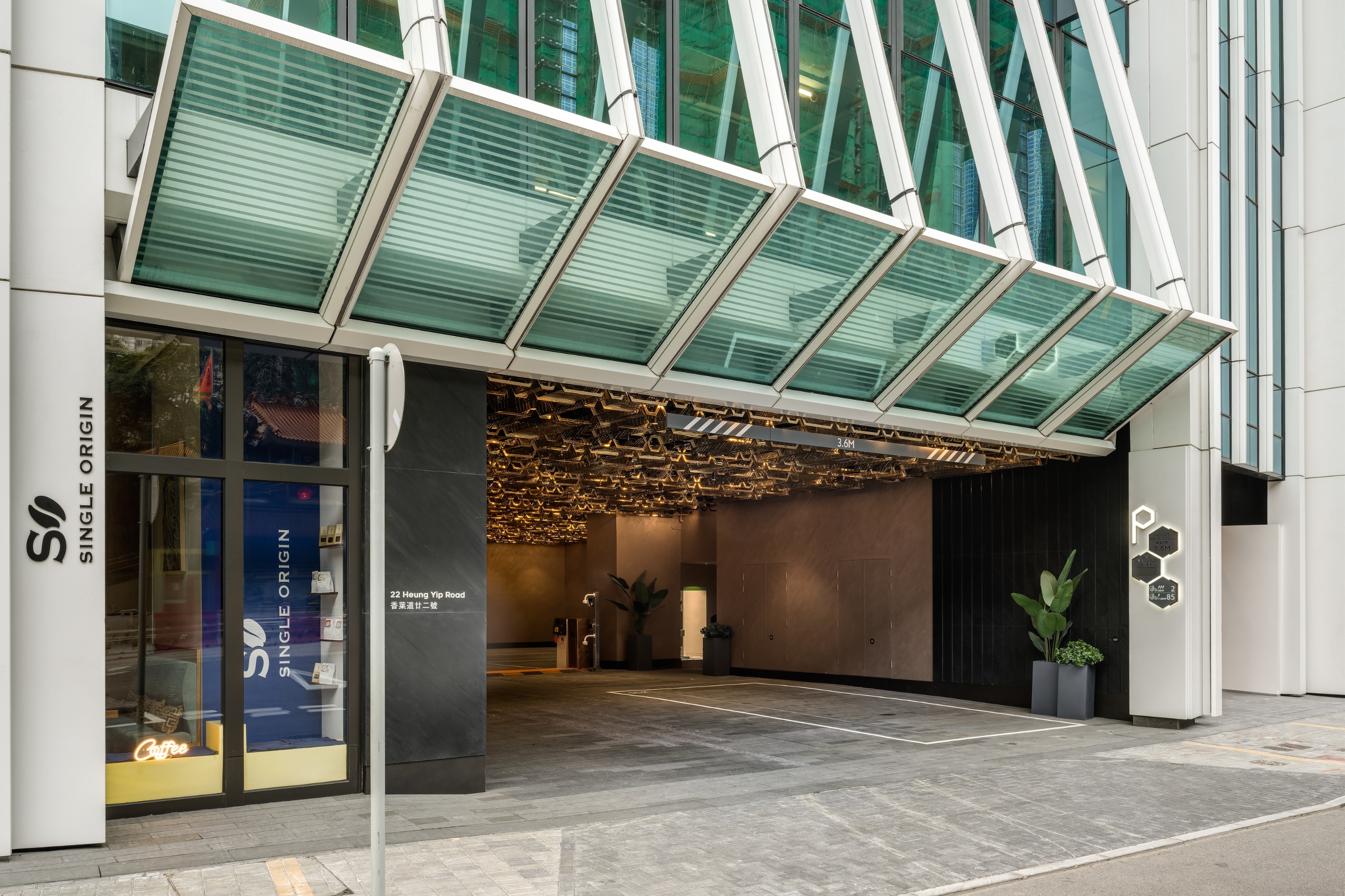
The ground floor sets a radiant and dazzling atmosphere with a refined golden tone. The hexagonal metallic structures, combined with the play of lights, create a mysterious and luminous tunnel effect at the entrance of the dark-toned garage. This captivating ambiance has earned it the title of “Hong Kong’s Most Futuristic-feel Parking Lot” by the media.
The landscape draws inspiration from the interplay of metallic reflections, evoking a sense of ancient futurism. The future intertwines with the past, as technology emerges from nature. Colors and light form an organic whole, akin to a symphony in motion, resonating with the melodies that embody the spirit of Hong Kong’s heritage.
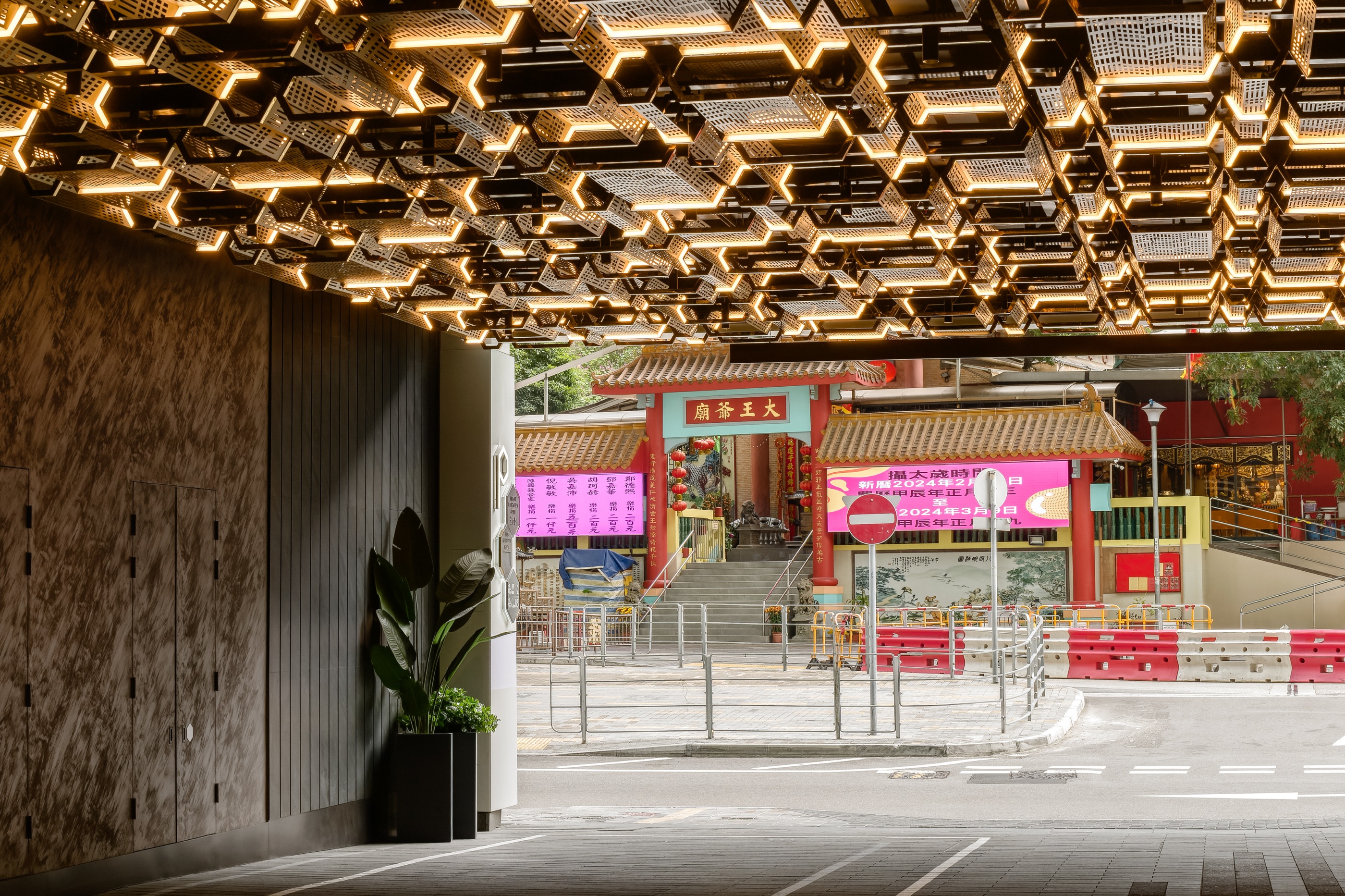
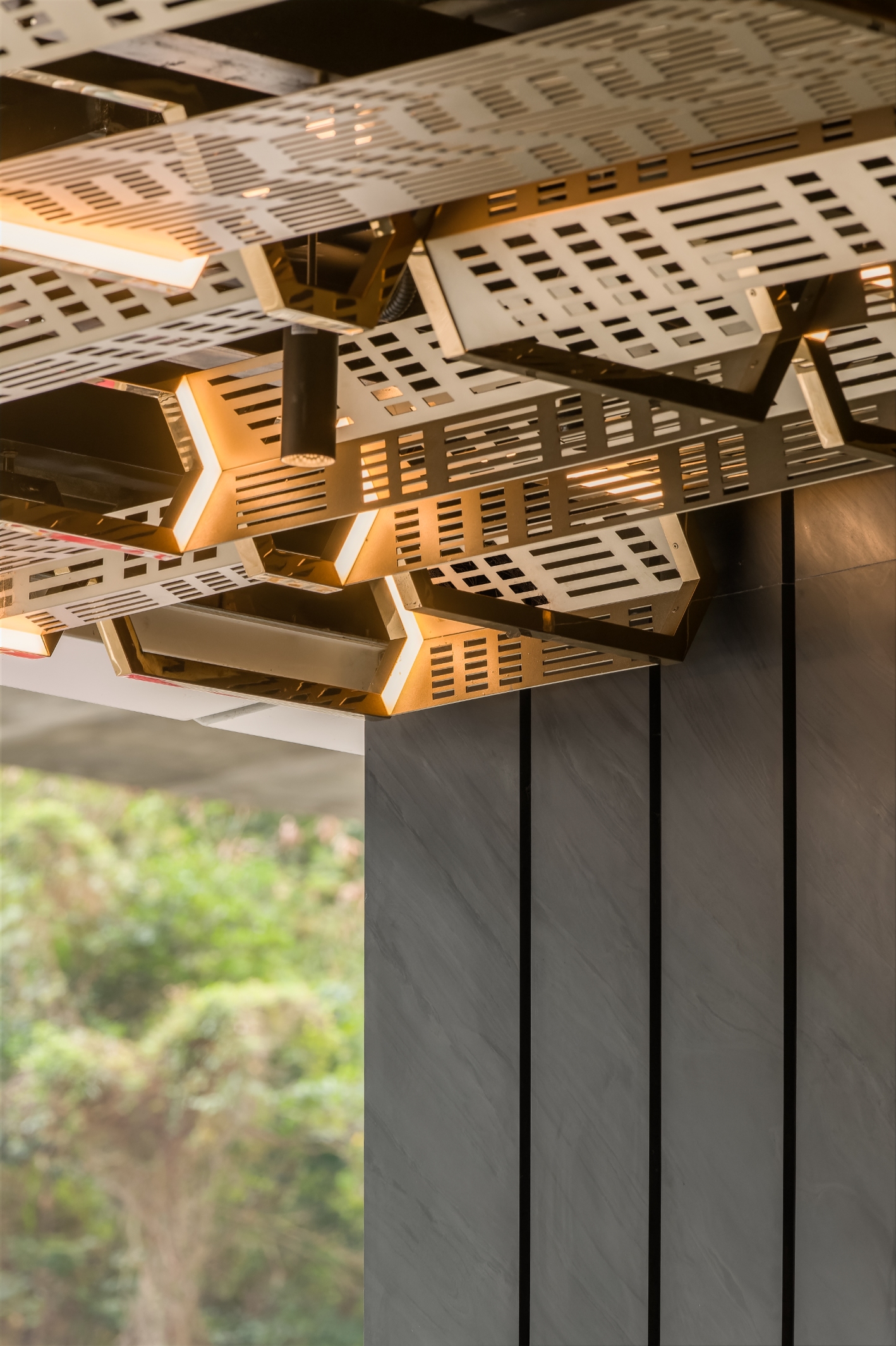
The captivating ceiling design takes inspiration from the awe-inspiring hexagonal rock formations found in the Sai Kung East Country Park of Hong Kong. Mirroring the elegance of these natural wonders, it harmoniously aligns with the “S22” logo, where the hexagonal honeycomb shape symbolizes the exquisite beauty and perfection found in the creations of nature.
The elevator area features a perfectly symmetrical design, incorporating a mix of wooden paneling, metallic materials, and the clever use of corrugated mirrors to create a serene and minimalist ambiance. It evokes a sense of tranquility and simplicity, akin to stepping into a Zen-like realm. The elevator serves as a vehicle that transports individuals to multiple innovative levels, acting as a transitional space between work areas and spaces for exchanging ideas. Stepping into the elevator is like entering a spacecraft, where upon opening the cabin doors, one is greeted with delightful surprises brought forth by various technological and creative innovations.
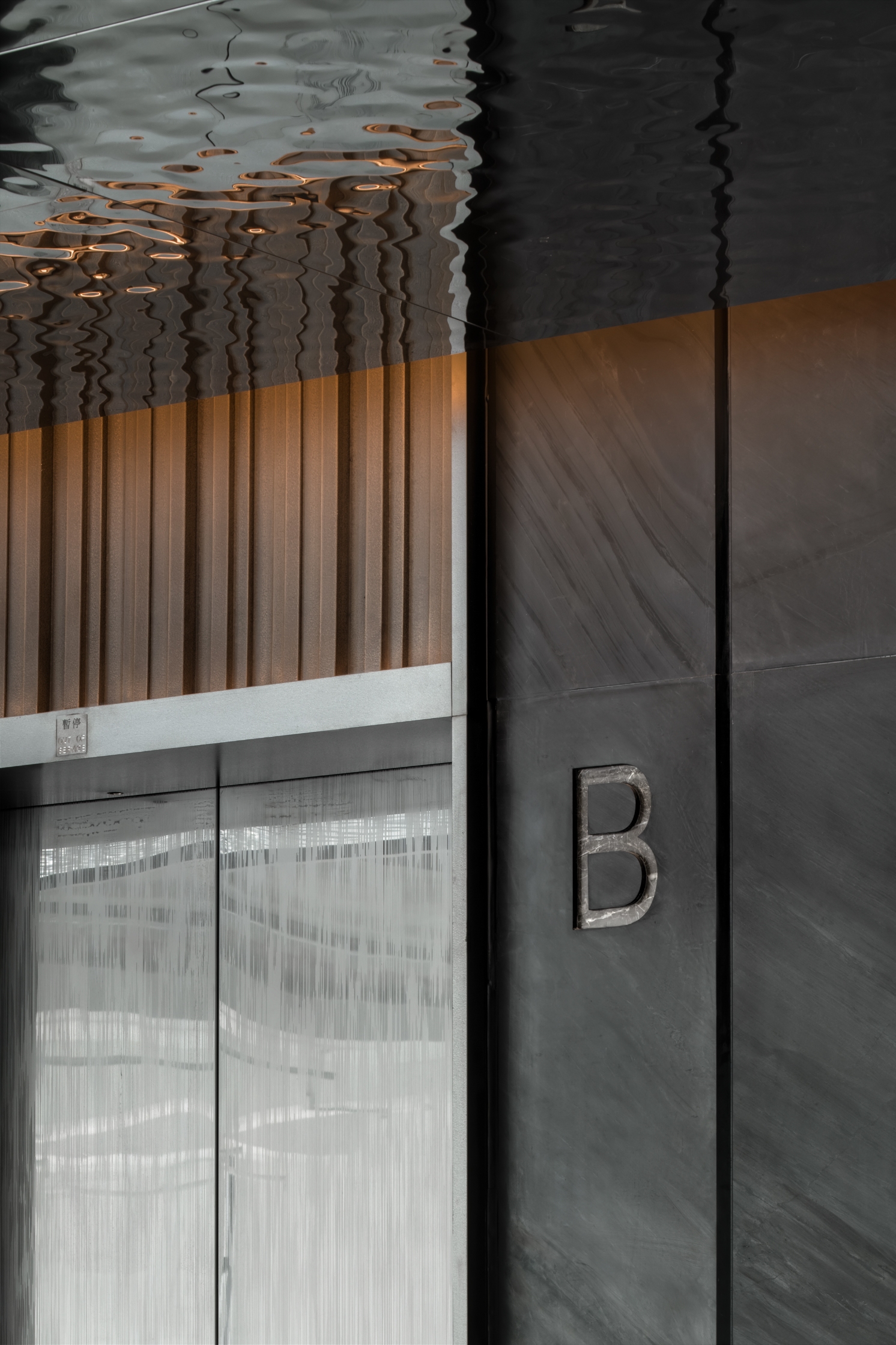
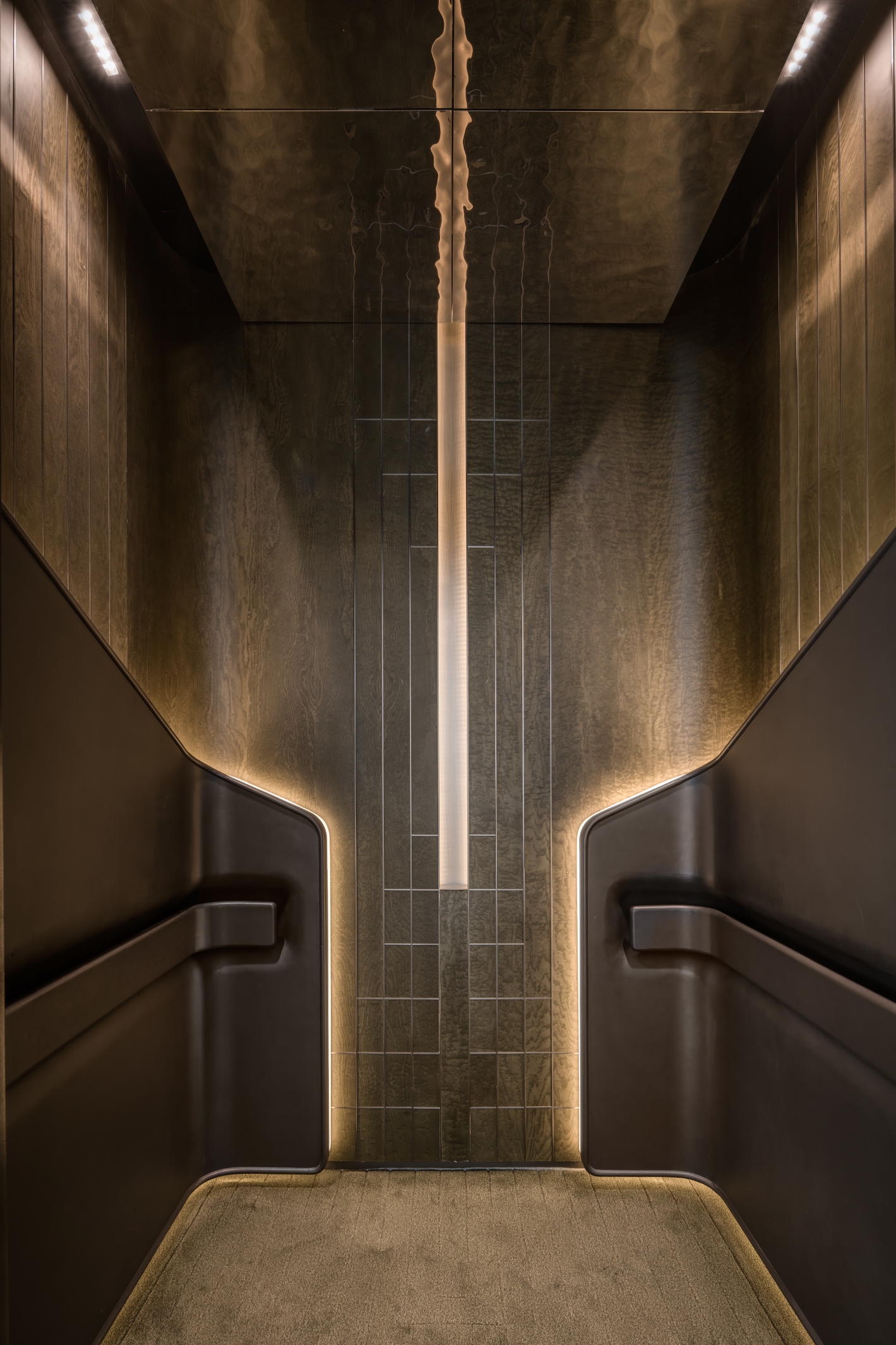
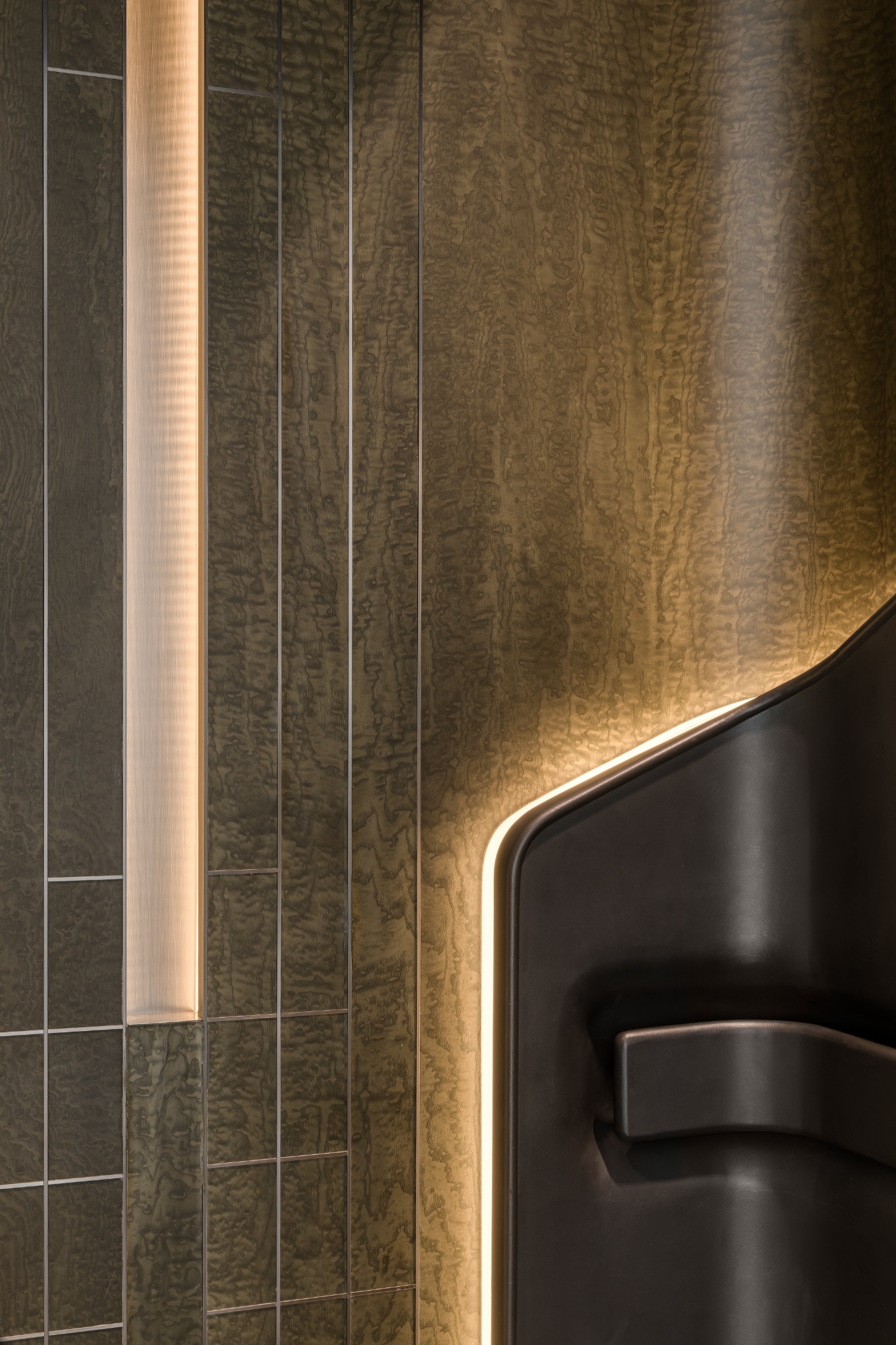
The design of each floor’s restroom draws inspiration from the stable forces of nature, embodying the profound and understated colors of the earth. Through the clever use of lighting and materials, it creates a warm and comfortable environment. The walls are adorned with metallic textured antique glass and stained wood veneer, which not only reflect the spaciousness of the space but also reflect the clarity and resilience within the hearts of business professionals. The decorative art-style ceiling lights, like the first rays of morning sunlight, emit a gentle and bright glow, offering a warm embrace to all who enter.
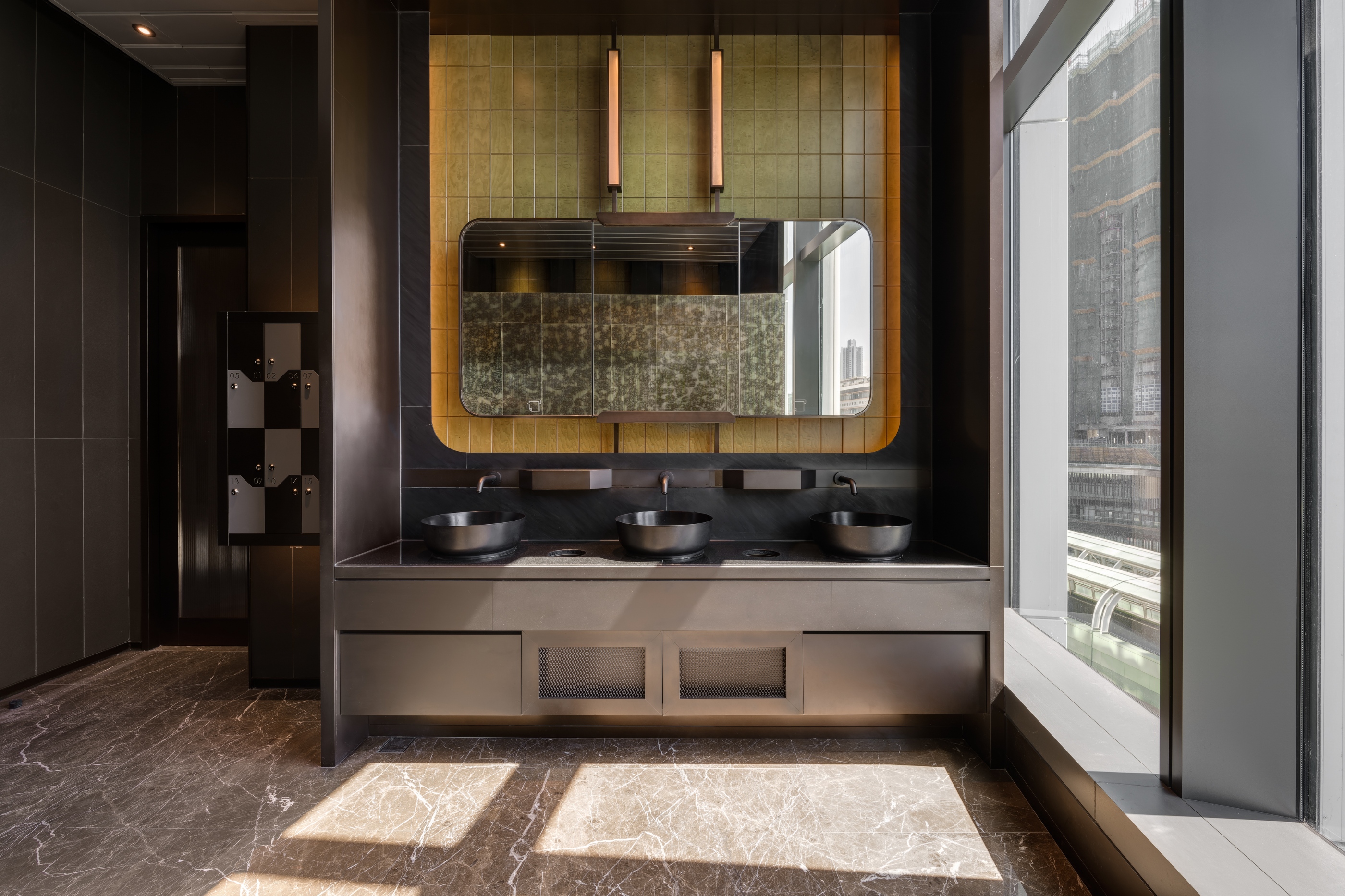
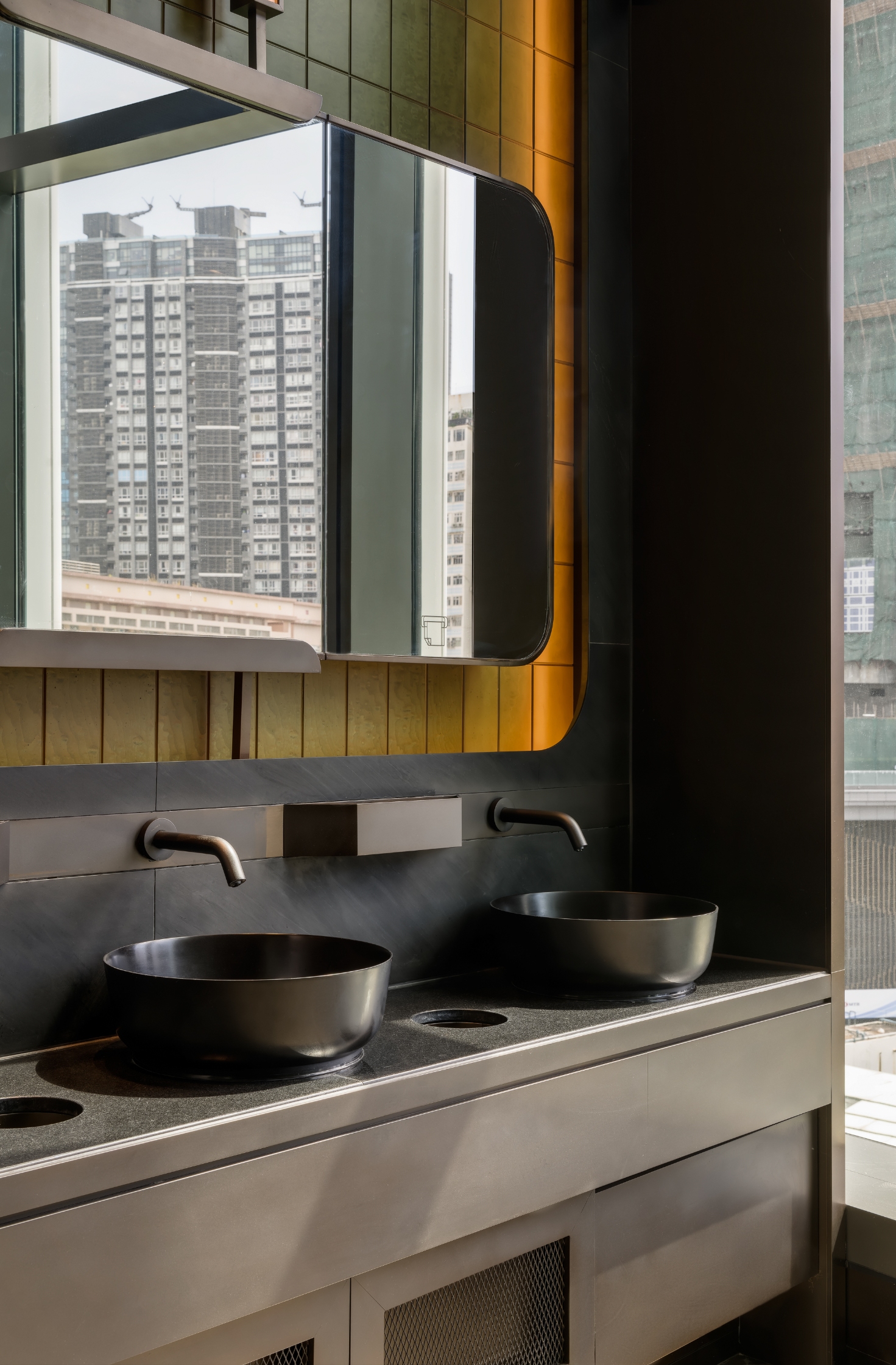
The sky garden of “S22” seamlessly integrates the concepts of human-centric design and sustainable environmental practices, creating a sanctuary for employees. In this lush green space, the designers have crafted a place that not only soothes the soul but also fosters team cohesion, with careful attention to humanistic care and a deep understanding of the environment.
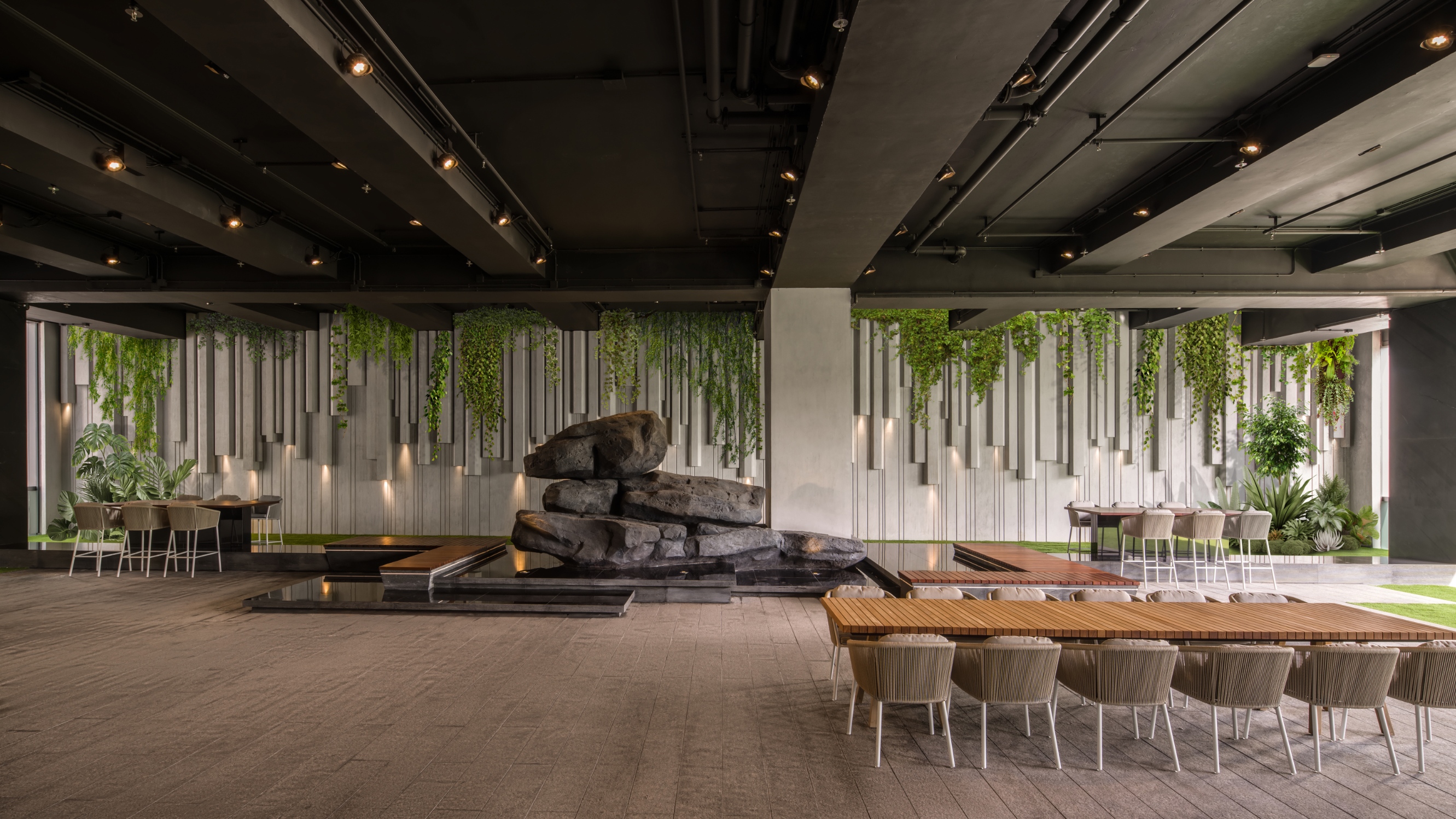
THE JOURNEY TO SUCCESS IN LIFE BEGINS WITH PROFOUND AWAKENINGS
Stepping into the “S22” building, one is easily drawn into its tranquil and extraordinary atmosphere. Whether it’s immersing oneself in the outdoor garden oasis, basking in the urban greenery and sunlight, or sitting in a high-rise office, gazing at the azure sea and sky of Hong Kong Island, one can feel the inclusive and calming ambiance it exudes. Perhaps, THE JOURNEY TO SUCCESS begins with each day’s entry into the office.
